Undergraduate Thesis project, 2018, Individual work
An exploration in transient architecture; Case: Healthcare
Zonal Winner, Runner up nationally, Top 7, Annual Thesis Awards,
National Institute for Advanced Studies in Architecture and Council of Architecture.
Guides: Shanthala V, V Nandish, K.R. Madhucahand
Rhinoceros Grasshopper, Revit + Dynamo, QGIS + SK learn,
Predictions made using Python + Matplotlib.
Context of the project
The bachelors thesis was the definitive point when I decided on the area of computation I would focus on. The project is based on the premise of social change by creating a network of public health nodes. Although the chief area of focus was the structure, the ancillary areas of research such as GIS mapping, Urban analysis, generative design methods and building technology were all areas that I touched upon. Casting a wide net in the project allowed, at a later stage, to focus on generative design which laid the basis for future research and professional work. Retrospectively, the idea seems all the more applicable in light of the COVID-19 outbreak.
Premise of the project
Public health is an ever-present problem which has existed in our country over the past decades. Healthcare in
India is an extremely complex issue caused by multiple factors; the blind faith in certain systems which have no
medical grounds (such as Homeopathy), religious dogmas, (positive or negative) and many others. Among the
factors economic constraints have been among the strongest in the recent years.
The inadequate beds as compared to the population standards exist, they do so because to maintain a
healthcare facility economically, the beds, always must be occupied to make the maximize (impact /cost) ratio.

Chaos and emergence
A source of inspiration of ever-changing structures is nature. Two prime examples of emergent systems are bees and ants, who collectively create an ever adapting and growing structure which is based on simple behavioral rules, no singular entity causes the end product, nor does the product serve its original users without them. Together as a whole, the formation of systems results in a truly sustainable product.
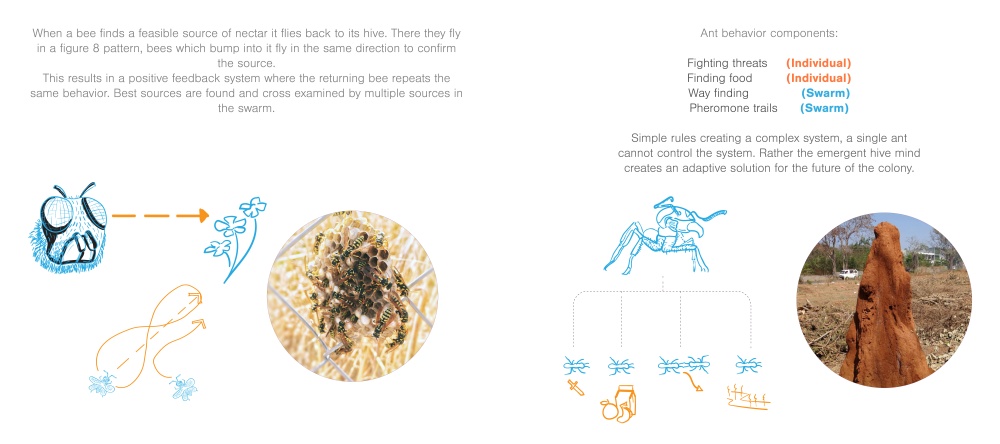
Urban Analysis, wards and Site selection
Since the goal is to provide a prototypical solution to the public health issue which plagues the city, an approach must be developed which can be scaled up-to the urban level. Based on the current population densities and the areas of concentration, the region is divided into several different healthcare wards. New wards are graded based on the following factors if they have or do not have a positive influence on the ward’s perceived score.(A summation of all the factors which influence the need for healthcare). The ward must be selected based on how heavily affected the area is and a method for the health center as where they come up as an urban intervention is also a “module” of sorts, the wards recognized as crucial points of intervention are to be dealt with prior to everything else.
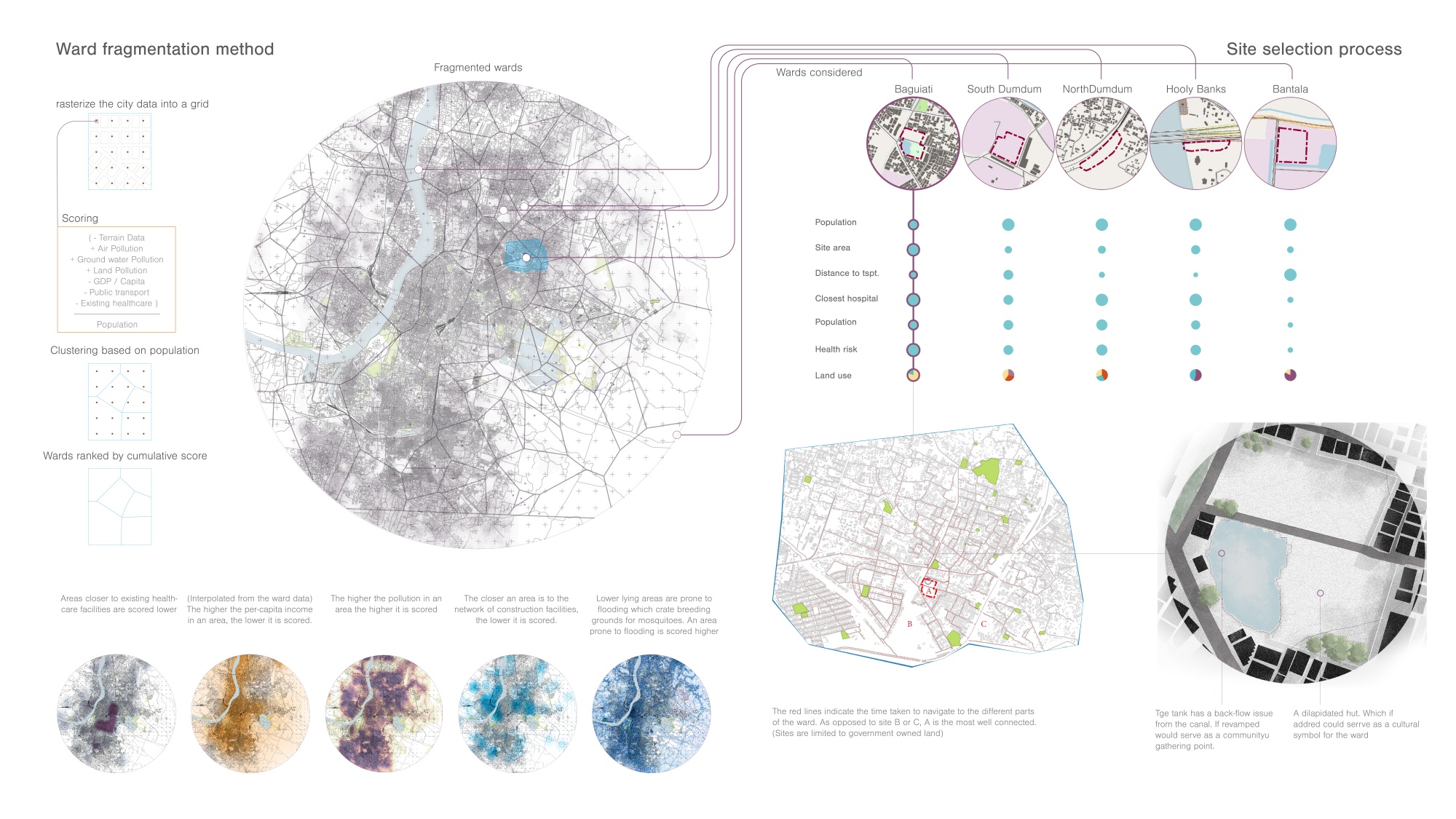
Predicting the building
The idea and principle behind transient structures is not original as mentioned before. The premise had already been explored by the Japanese Metabolist movement. Among those structures, a key example of the Nakagin Capsule tower stands out. The building is now in disrepair and is heavily criticized for its modular approach. The key question of such a structure is who is going to revisit the building and reorganize the structure to create a variation in the building use. Given the premise of the project, where change of the buildings form and function is to be the norm, the panels below summarize the process of creating a prediction system to achieve this. (Interpolations were done using SK learn and Matplotlib in Python)
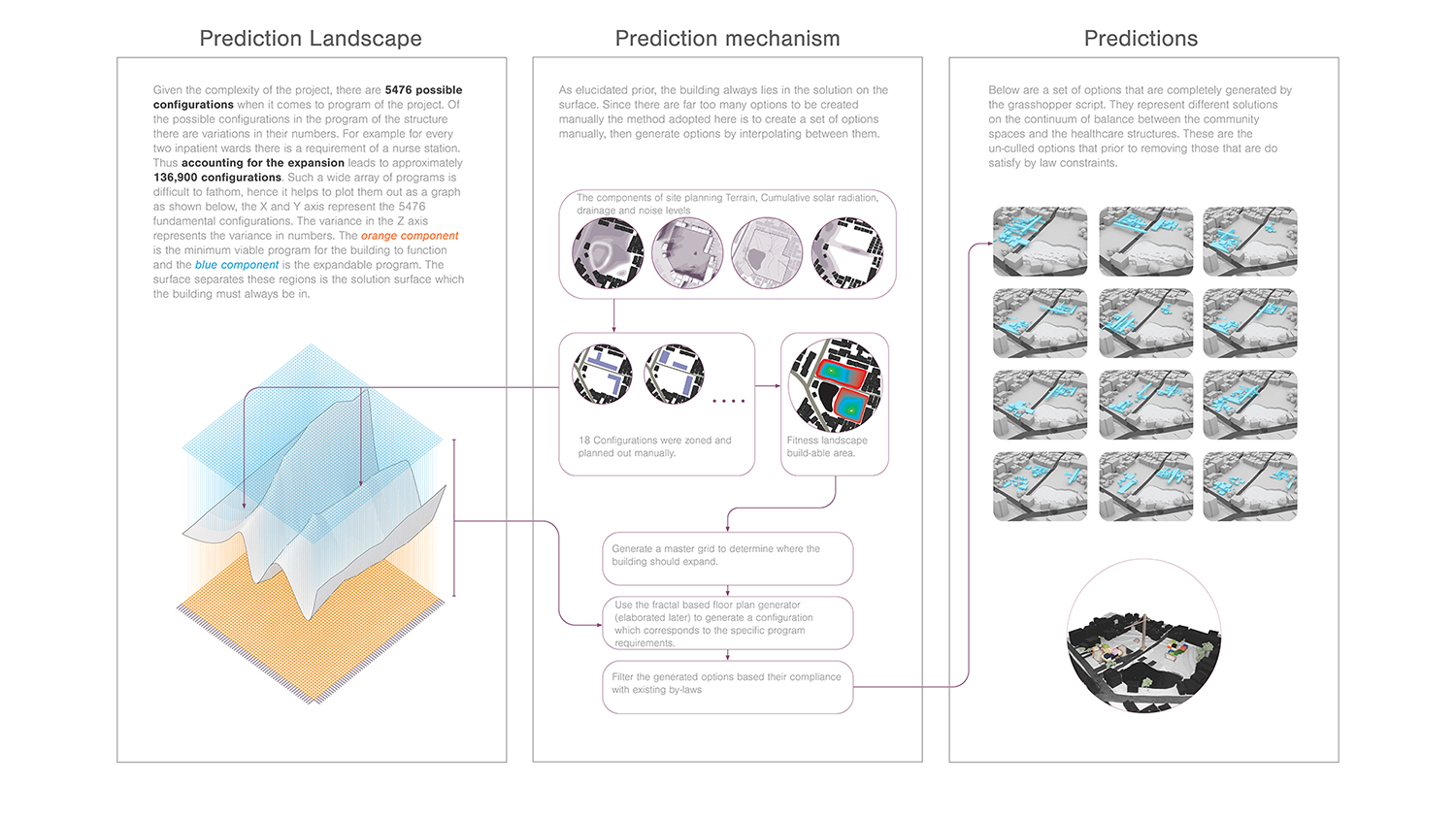
Creating a expandable structure
The process of designing the modules is broken up into the following tasks and the diagrams document the process that explored:
- Establish and use a certain mechanism of moving the modules
- How does circulation and navigation work in an ever changing floor plan?
- Services and how they function.
- Develop both the modules as well as the rules which govern the generation of the building.
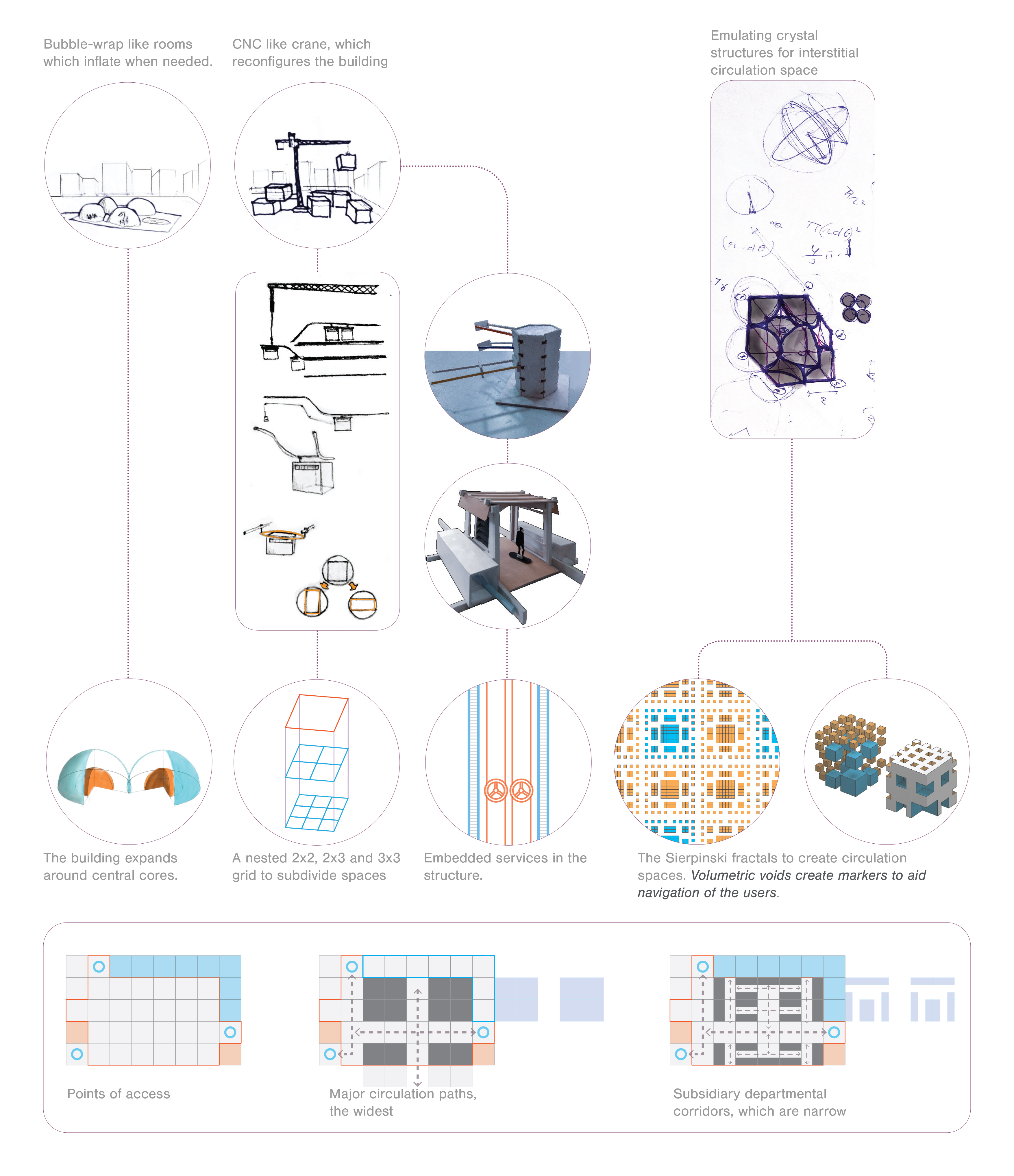
Site planning
Beyond the monotony of establishing wind directions and sun paths, the goal here was to examine a few important features which relate to the creation and management of health. One of the most important ones is the feeder networks established by the shuttle auto-rickshaw networks leveraging this would allow for the buildings influence be larger than the actual impact of the floor area it occupies. The dilapidated hut poses an opportunity to coax in a religious feature or a space of faith and healing. This would make it a cultural landmark.
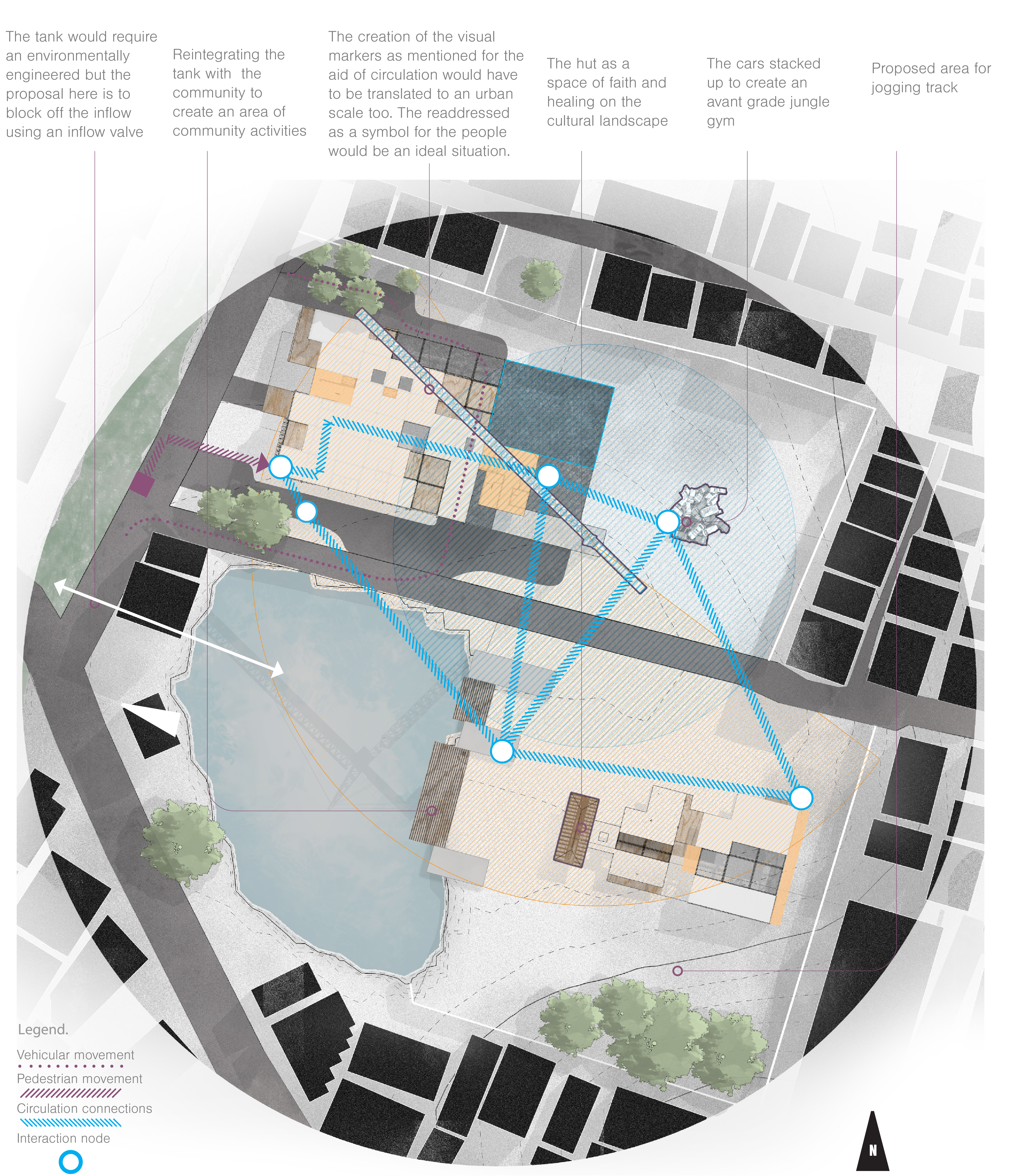
The modules
The modules are conceived as nested system of a 6X6m space which hosts the various services and are stackable
like containers.
Inside them a factor of spaces can be created with two simple dimensions 2 and 3 m (given the height of the
module is 3 m) This allows for a master grid of 6.4m X 6.4m and a sub grid of tessellated 2X2,2X3 and 3X3 the
nesting also allows for various combinations of spaces to work
The panels comprising the structure also
allow for the vertical and horizontal panels to be a certain dimension which are interchangeable. The final
design for the module was tested for structural integrity to be sure of the window of operation to be true.
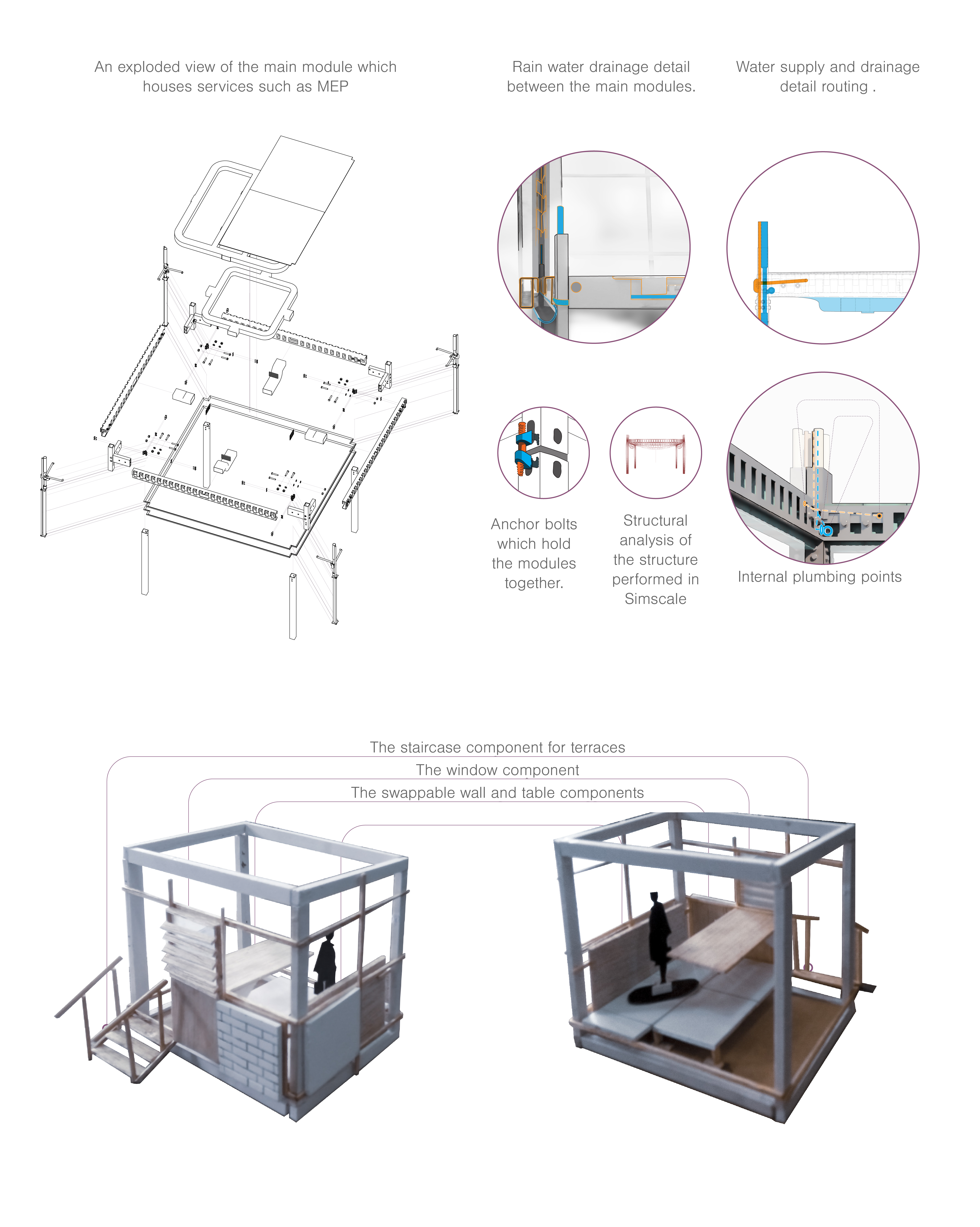
Order
The agglomeration of the individual modules creating specialized modules for different departments
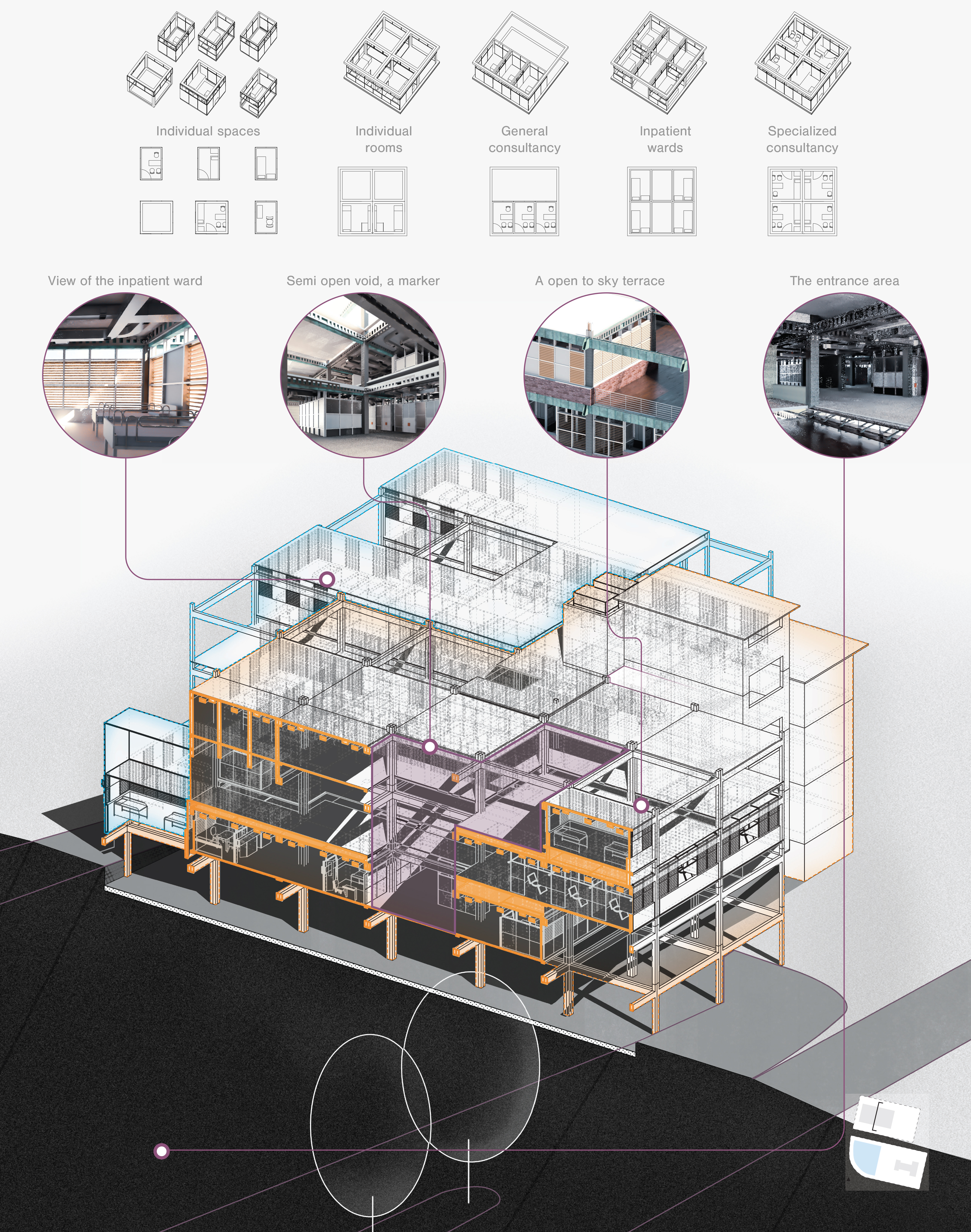
Emergence
The origin of the design was based on the premise of emergent design, the components of which being , the units (the modules) an the rules by which they interact amongst themselves to create a whole greater than the sum of its parts. The following illustrations sum up the explorations made in this respect, few key highlights for the design here are:
- Circulation is segregated into a hierarchy of corridors.(The deeper a corridor is located inside a functional sector the narrower it is)
- Expansion areas are separated by a 6m wide corridor allowing expanded modules to have completely different functions from one another (A IPD module and OPD module do not mix functionally)
- A more porous hospital typology. OPD’s and wards greatly benefit from being more open and better ventilated as patients recover much faster from their illnesses.
- The volumetric void like fractals act as way points for navigation for the patients. Each node co-relate to a major circulation interchange as both are derived form the same definition of a squarified fractal.
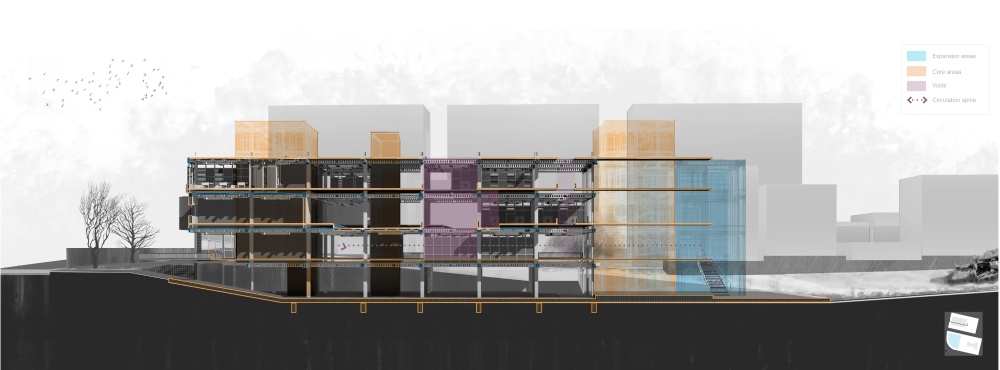
Visualization of the outcome
Finally, what is the actual outcome? In an overall explanation of all the processes and steps demonstrated above here is a an interactive illustration of what such a transient structure means. And specifically, in this case what are the discrete solution points given a certain situation.